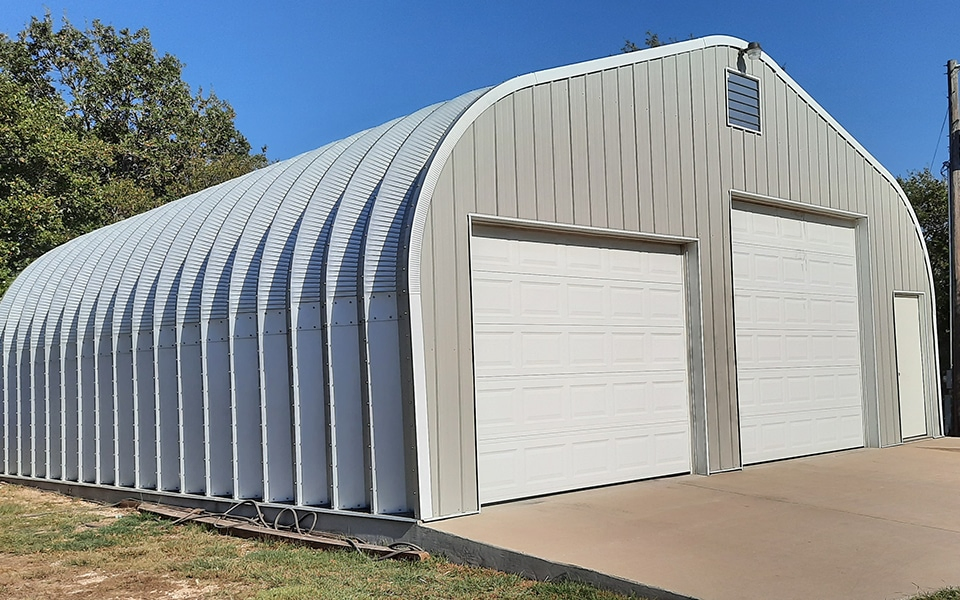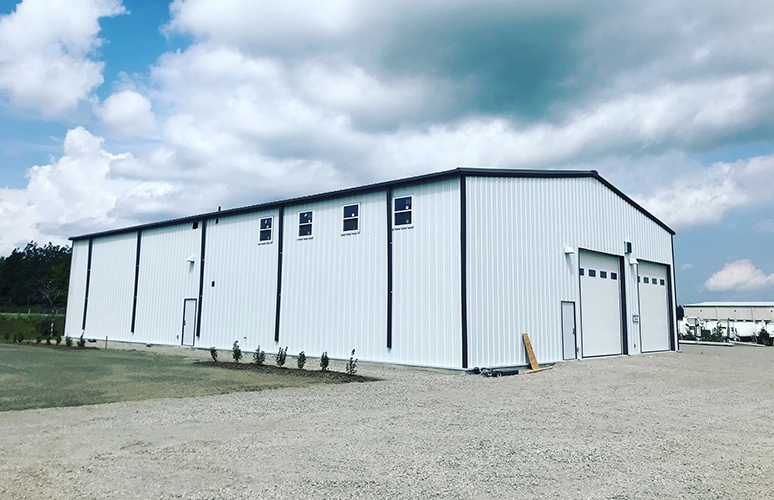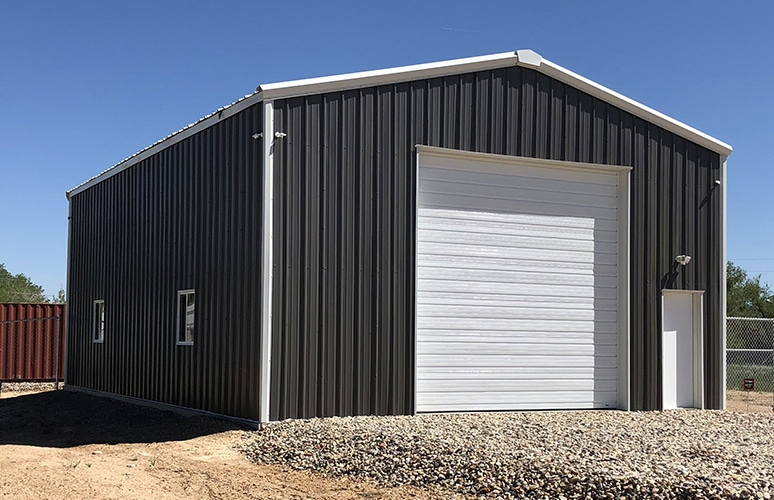Our steel structure H beam is designed for various industrial building applications including warehouses, workshops and high-rise buildings. The main frame is constructed with high-quality Q235B or Q345B steel H beams, ensuring durability and structural integrity.
The standard H beam dimensions range from 4000-15000mm in length, with web plate thickness of 6-32mm and wing plate thickness of 6-40mm. The height can be customized from 200-1200mm to meet different project requirements. The surface treatment includes two layers of anti-rust painting or hot-dip galvanizing for enhanced corrosion resistance.

The complete steel structure system includes C or Z purlins (size from C120~C320, Z100~Z200), X-type bracing made from angle or round pipe, and high-strength bolts for secure connections. For roofing and walls, we offer sandwich panels or color plates with 0.5mm or 0.6mm galvanized sheets.
Additional accessories include semi-transparent skylight belts, ventilators, down pipes, and galvanized gutters. Our steel structures feature welded connections and are manufactured under strict quality control according to GB standards.

The steel structure is designed with excellent safety performance, easy assembly and disassembly, and beautiful appearance. It's suitable for various applications including workshops, warehouses, portal frame products, and high-rise building projects.
We provide OEM/ODM services and can customize the steel structure according to your specific requirements including size, color, and additional features. Our experienced engineers can assist with design and installation guidance.

My experience with this company was quite positive overall. The logistics process was impressively smooth and well-coordinated. The delivery arrived exactly within the estimated timeframe, which was crucial for our project schedule. The packaging was robust and secure, ensuring all steel components, including the H beams and galvanized sheets, arrived without any damage or deformation. Communication from the logistics team was proactive and clear, providing regular updates on the shipment status. Regarding quality, the materials appear to be of high standard. The galvanized sheets have a consistent coating, and the anti-rust painting on the structural elements looks professionally applied and even. The prefabricated sections fit together as intended during the initial staging. The service provided was responsive and professional. The sales and project coordination teams were helpful in addressing our customization requests for the workshop design. They were patient with our inquiries and provided detailed documentation. While the final assembly and long-term durability are yet to be fully assessed, the initial receipt and inspection of the goods have been satisfactory. The process from order to delivery was handled efficiently.
Great experience overall with this steel structure workshop project. The logistics were handled exceptionally well. All materials, including the galvanized sheets and H beams, arrived on schedule and in perfect condition. The packaging was robust and clearly labeled, which made the unloading and inventory process very smooth. There were no delays or damaged items, which is crucial for keeping a construction timeline on track. Regarding quality, the steel components are impressive. The galvanizing on the sheets appears uniform and durable, and the anti-rust painting on the structural elements is smooth and evenly applied. The prefabricated sections fit together precisely as intended, which speaks to good manufacturing tolerances. The overall feel of the materials is solid and professional, exactly what you want for an industrial building. The service provided by the team was also commendable. Communication was clear and prompt from the initial inquiry through to delivery. They were responsive to questions and provided all necessary documentation without hassle. The process for the ODM customization was straightforward, and they accommodated specific requirements for the warehouse construction design effectively. While I cannot comment on the long-term performance or specific engineering parameters yet, the initial phases of dealing with this supplier for a customized steel structure have been very positive. The combination of reliable logistics, apparent high material quality, and professional service makes this a vendor I would consider for future projects.
The logistics for our steel structure workshop components were handled with impressive efficiency. Timely delivery of all materials, including the galvanized sheets and H beams, was crucial for our tight construction schedule, and the supplier met every deadline without a single delay. The packaging was robust, ensuring that every piece arrived at our site in pristine condition, free from any transit damage. This level of logistical precision significantly streamlined our on-site operations and reduced potential project setbacks. Regarding quality, the materials provided are exceptional. The galvanized steel sheets exhibit a uniform, high-quality coating that promises excellent durability and corrosion resistance. The H beams are precisely fabricated, with straight, true dimensions that made assembly straightforward and secure. The anti-rust painting applied is even and thorough, showing attention to detail that we greatly appreciate. These elements combined give us full confidence in the longevity and structural integrity of our new industrial building. From a service standpoint, the communication throughout the ordering and delivery process was outstanding. The team was responsive, professional, and proactive in providing updates. Any preliminary queries we had were addressed promptly and clearly. The overall experience was seamless and highly satisfactory. We are thoroughly pleased with this partnership and the foundational quality it has brought to our warehouse construction project.
Xceptional experience from start to finish. The logistics coordination for this steel structure workshop project was handled with remarkable precision. All components, including the H beams and galvanized sheets, arrived exactly as scheduled, with no delays or complications. The packaging was robust and secure, ensuring everything was in perfect condition upon arrival. The quality of the materials is outstanding; the galvanized sheet has a flawless, uniform coating, and the anti-rust painting is applied evenly and durably. The prefabricated elements fit together precisely as intended, which speaks volumes about the manufacturing standards. Regarding service, the communication was consistently clear, professional, and responsive. The team was proactive in providing updates and was very accommodating with documentation and specific logistical queries. They demonstrated a strong commitment to ensuring a smooth process for our industrial building project. Overall, a highly reliable partner for warehouse construction, delivering superior quality and service.
Worthy of praise on multiple fronts. The logistics were handled with impressive efficiency. Communication regarding shipping timelines was clear and accurate, with the components arriving exactly as scheduled. The packaging was robust and secure, ensuring everything was in perfect condition upon arrival. The quality of the materials is immediately apparent. The galvanized sheets and structural beams feel substantial and well-manufactured, with a consistent finish that speaks to good quality control. The service provided by the team was exceptional. They were responsive, professional, and patient in addressing all pre-delivery inquiries. The overall experience was smooth and reliable, from initial order confirmation to the final delivery at the site. This level of execution in logistics, material quality, and customer support makes for a very satisfactory procurement process.
Brisk delivery was the first thing that impressed me. The logistics were handled seamlessly, with clear communication at every stage. From dispatch to arrival, the coordination was flawless, and the components arrived exactly as scheduled without any delays. This punctuality greatly facilitated our project timeline. Beyond the timeliness, the packaging was exceptionally robust. Every steel beam and galvanized sheet was securely crated and protected, arriving in pristine condition without a single dent or scratch, which is crucial for structural integrity. The quality of the materials is immediately apparent. The galvanized sheets have a uniform, high-quality coating, and the anti-rust painting is applied evenly and durably. The steel beams feel solid and are precisely fabricated, showing excellent workmanship. It’s clear that high-grade materials and careful manufacturing processes were used. The service provided by the team was outstanding. They were responsive, professional, and attentive to all inquiries, ensuring we had all the necessary documentation and support. Their expertise in logistics and order handling made the entire procurement process smooth and stress-free. Overall, this was a highly satisfactory experience. The combination of efficient logistics, superior material quality, and exceptional customer service makes this supplier highly recommendable for any serious industrial construction project. The reliability and quality presented here are exactly what one hopes for in such a significant purchase.
Delivery was impressively prompt and well-coordinated. The logistics team handled everything efficiently, with clear communication at every stage. The steel components arrived securely packaged and exactly as scheduled, which minimized our onsite downtime. Regarding quality, the galvanized sheets and the anti-rust painting are visibly robust and precisely fabricated. The steel beams feel solid and well-prepared for assembly. The service provided was exceptional; the project coordinators were responsive, professional, and accommodating to our specific customization requests. Overall, a very smooth and reliable experience from order to delivery.
Hats off to the entire team for a truly professional experience from start to finish. The logistics were handled with impeccable precision. Every component for our steel structure workshop arrived exactly on the promised schedule, which was critical for our tight construction timeline. The packaging was robust and secure, ensuring that all galvanized sheets and structural beams were in pristine condition upon arrival, with no signs of damage or the dreaded rust we were so keen to avoid. The quality of the materials is immediately apparent. The galvanized sheeting has a consistent, high-grade finish, and the H-beams are perfectly fabricated with clean welds and precise dimensions. It’s clear this isn’t just standard stock; the customization to our specifications was executed flawlessly. The anti-rust painting on the designated components is uniform and appears to be a high-quality coating, giving us great confidence in the long-term durability of this industrial building. What truly set this experience apart, however, was the exceptional service. The communication was proactive, clear, and in fluent English, which made the entire ODM process smooth. Our queries about customization details and logistics updates were answered promptly and thoroughly. The supporting documentation, from drawings to material certifications, was comprehensive. They demonstrated a genuine partnership approach, ensuring we were informed and confident at every stage of this warehouse construction project. This level of service is rare and deeply appreciated. Overall, this was a seamless partnership for our prefabricated steel building needs. The combination of reliable logistics, superior material quality, and outstanding, client-focused service makes this supplier highly recommendable for any serious industrial construction endeavor.
Q: Regarding the logistics, the delivery was impressively prompt and well-coordinated. The steel components arrived on schedule, with clear communication throughout the shipping process. Each piece was securely packaged, preventing any transit damage. The unloading was efficient, and the logistics team handled the heavy materials with great care. As for quality, the galvanized sheets and the anti-rust painting are of superior standard. The steel beams are robust, with precise fabrication showing excellent craftsmanship. The finish is smooth and consistent, indicating high-grade materials and attention to detail. The overall build quality feels durable and reliable for industrial use. In terms of service, the support team was exceptionally responsive and professional. They provided thorough documentation and were readily available to address any queries. The customization process was seamless, with the team accommodating specific requirements without issue. The installation guidance was clear and helpful. Overall, a highly satisfactory experience from start to finish, with strong performance in logistics, exceptional product quality, and outstanding customer service. I am confident in the longevity and functionality of this steel structure workshop.
Xcellent experience overall. The logistics were handled superbly; the components arrived exactly on schedule and were impeccably packaged, with no signs of damage despite the long shipping distance. Coordination was seamless from start to finish. Regarding quality, the materials feel robust and well-manufactured. The galvanized sheets have a consistent finish, and the anti-rust painting appears to be applied with great care, promising good durability. The service team was outstanding—responsive, professional, and clearly knowledgeable. They provided clear updates and were proactive in addressing logistical details. While I cannot comment on the assembly or specific structural performance yet, the initial impression based on delivery, material inspection, and client interaction is overwhelmingly positive. This project required precise timing and reliable materials, and so far, the supplier has met those expectations commendably. The communication was clear in English, which was greatly appreciated. A very smooth and professional process from quotation to delivery.