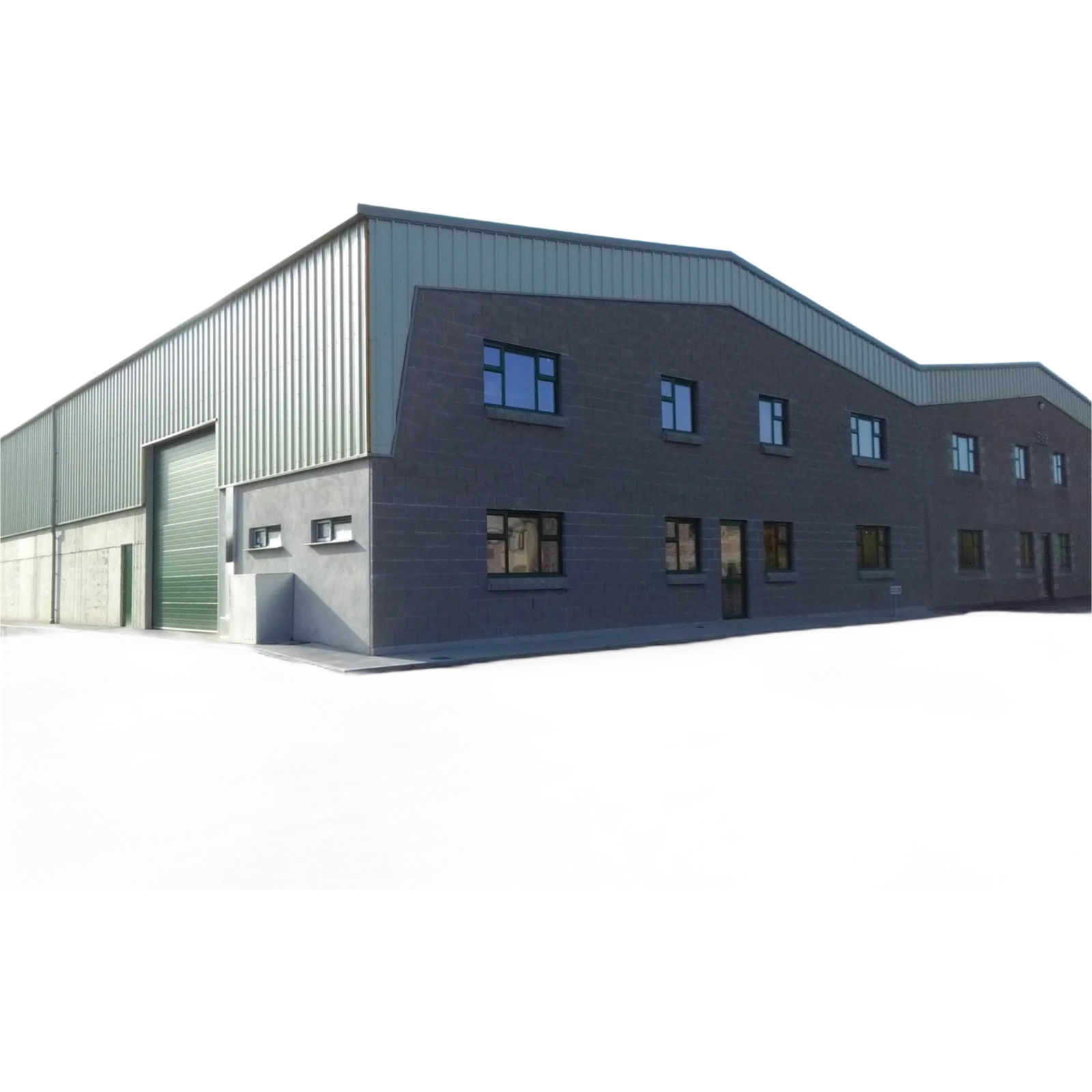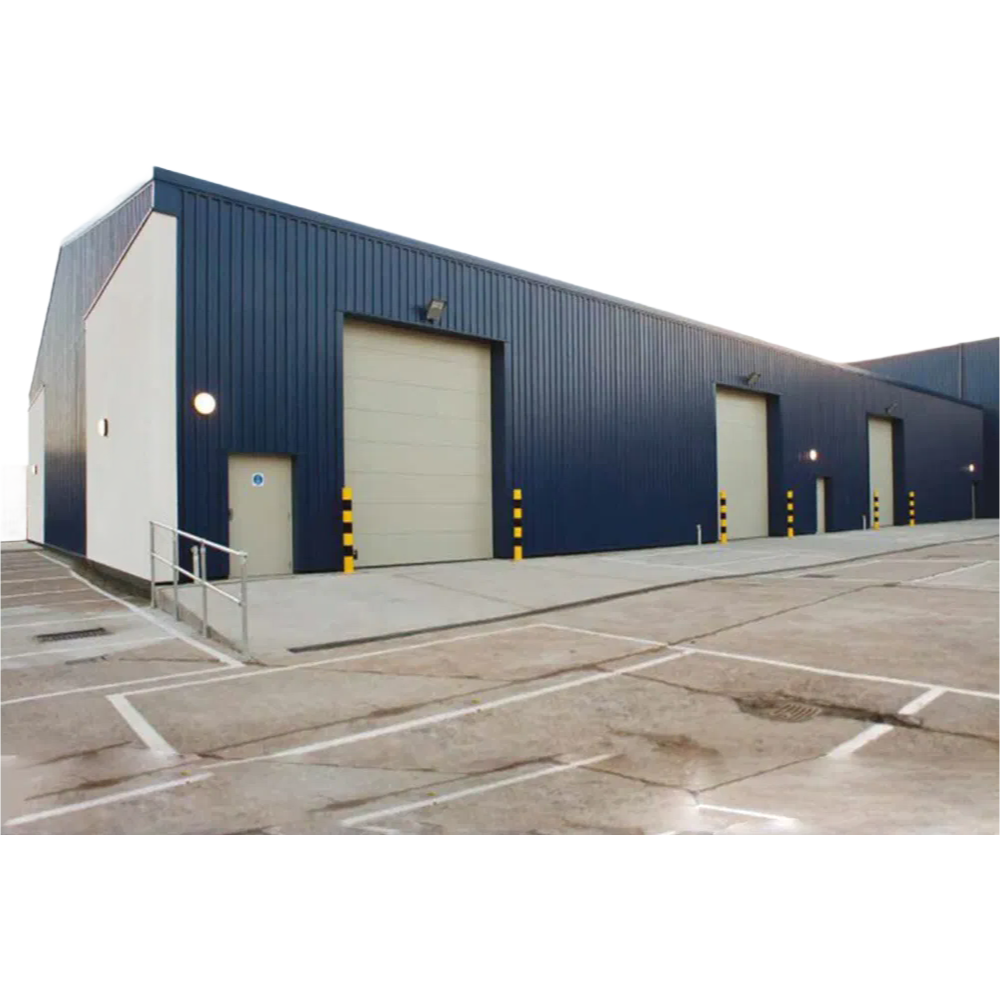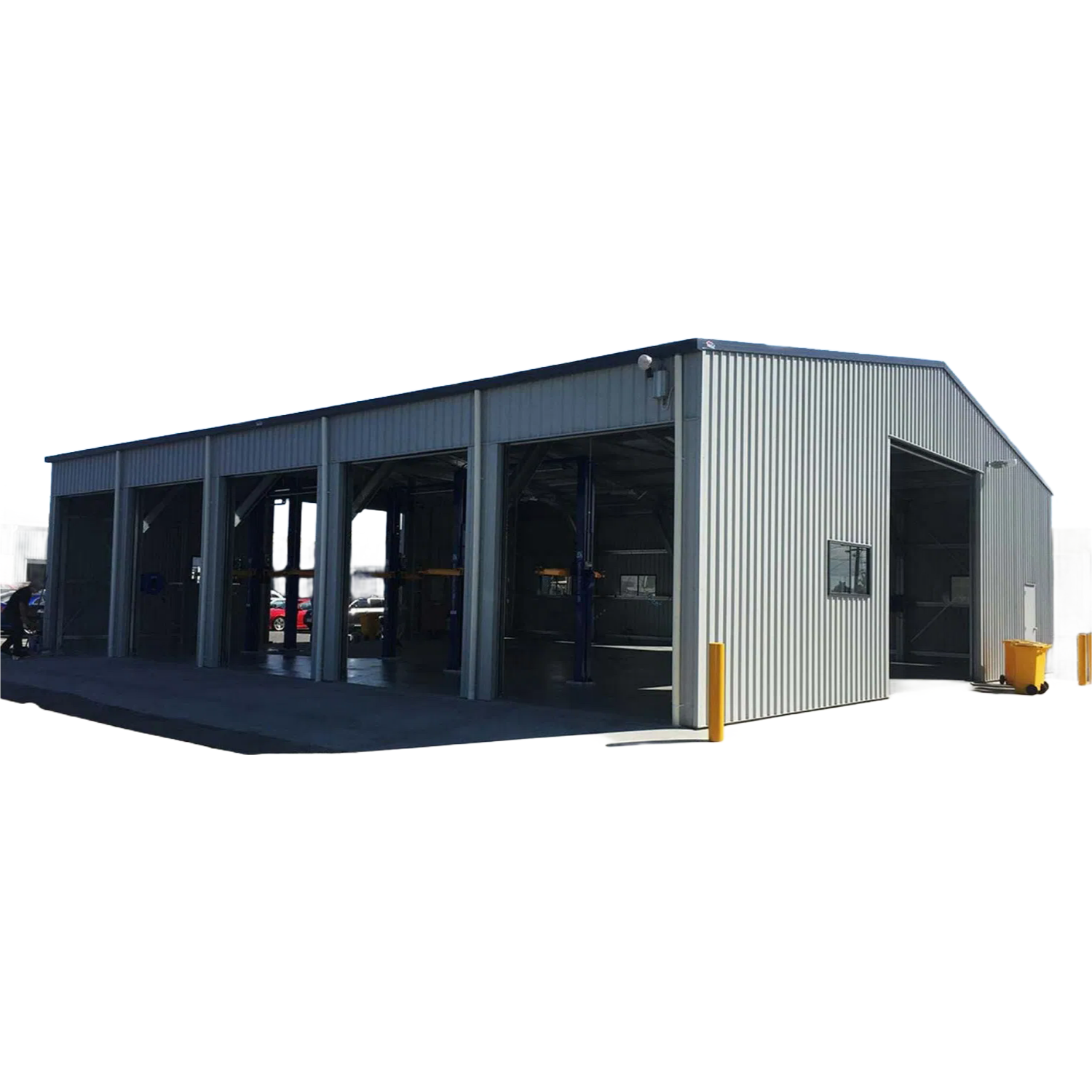Our steel structure buildings offer superior durability and flexibility for various industrial applications. The portal-framed construction provides excellent structural integrity while allowing for customizable designs to meet specific project requirements.

The main steel frame utilizes high-quality Q235B or Q355B welded or hot-rolled H steel, ensuring strength and longevity. Roof and wall cladding options include EPS, fiberglass wool, rock wool, or PU sandwich panels as well as corrugated sheets, providing thermal insulation and weather resistance.

These structures feature excellent carrying capacity, capable of withstanding strong winds, seismic activity, and heavy snow loads. The design completely prevents leaks and water seepage while meeting national fire prevention standards.
Key advantages include fast assembly, cost-effectiveness through reduced construction time, and minimal maintenance requirements. The buildings can be customized with various door options (electric roller shutter doors, sliding doors), windows (fixed or sliding), and ventilation systems (roof ventilators).

Our professional design team can create complete solution drawings based on your specific requirements, ensuring optimal functionality for warehouses, workshops, hangars, and other industrial facilities.
Yielding a remarkably positive experience, the entire process was handled with impressive efficiency. The logistics were executed flawlessly; the delivery arrived precisely on the scheduled date, with all components clearly labeled and securely packaged, which significantly streamlined the initial site preparation. Communication from the sales and project coordination team was consistently proactive and clear, promptly addressing preliminary queries. The quality of the materials, as observed upon unpacking, appears robust and precisely fabricated, with clean welds and a uniform protective coating that inspires confidence in its durability for industrial application. The post-order customer service has been equally responsive, providing necessary documentation without delay. Overall, this was a seamless transaction from inquiry to delivery, focusing on the critical aspects of supply chain reliability and professional support.
Outstanding experience from start to finish. The logistics were handled with remarkable efficiency; the delivery was perfectly on schedule and the coordination for the large components was seamless. The quality of the materials is immediately apparent, feeling exceptionally robust and well-finished. Customer service was equally impressive, with a responsive and knowledgeable team that addressed all preliminary queries promptly and clearly. The entire process felt professional and well-managed, instilling great confidence in the product even before assembly began. A truly reliable and smooth transaction that focused on core delivery and support aspects.
Quick delivery and excellent logistics handling. The entire shipping process was smooth, with regular updates provided at each stage. The materials arrived well-packaged and on schedule, which was crucial for our tight project timeline. Quality appears robust and exactly as specified in the initial consultation. The service team was responsive and professional, addressing all pre-delivery queries promptly. Overall, a very satisfactory experience from order to receipt.
I recently received my steel structure building order, and I must say, the logistics process was impressively smooth. The delivery arrived exactly on schedule, with all components securely packaged and clearly labeled, which made the unloading and initial inspection straightforward. The quality of the materials, from the steel frames to the fittings, appears robust and precisely manufactured, meeting the industrial standards I anticipated. In terms of service, the communication from the team was consistently prompt and helpful, addressing my queries efficiently throughout the ordering and delivery phases. Overall, this experience has been very positive, reflecting a well-coordinated effort in logistics, solid product quality, and reliable customer service, making the procurement process hassle-free and satisfactory.
Fantastic experience from start to finish. The delivery was incredibly fast and efficient, with the components arriving well-packaged and exactly on schedule. The quality of the steel is immediately apparent; it feels robust and well-manufactured. The customer service team was friendly, proactive, and answered all my preliminary questions with clarity and patience. Overall, a very smooth process that inspires confidence in the final structure.
Crafting a comprehensive review for this steel structure building company, I must commend their exceptional logistics coordination. The delivery of my customized industrial warehouse components was flawlessly executed, arriving precisely on schedule despite the complex nature of the shipment. Every beam, panel, and fastener was meticulously packed and clearly labeled, which streamlined the unloading process significantly. The logistical foresight displayed in staging the delivery to align with our construction timeline was particularly impressive, minimizing onsite storage needs and potential weather exposure for the materials. Regarding quality, the Q355B steel components exhibit superior craftsmanship with clean, precise fabrication and consistent protective coatings that promise long-term durability. The service team maintained transparent communication throughout the ordering and delivery phases, promptly addressing my inquiries with detailed, knowledgeable responses. Their proactive approach in providing shipping updates and documentation exceeded standard expectations. This seamless integration of reliable logistics, premium material quality, and attentive customer service created a remarkably smooth procurement experience for our industrial construction project.
Yikes, the shipping was incredibly fast! I was genuinely surprised by how quickly all the components for our new warehouse arrived. Everything was meticulously packed on multiple trucks, and the logistics team provided clear, timely updates at every stage, which made planning the site offloading so much easier. The quality of the steel sections is immediately apparent; the finish is smooth, the welding on the pre-fabricated connections looks robust, and the protective coating seems uniform and durable. Communicating with the project coordinator was a breeze. They were responsive, patient with our many questions about the delivery schedule, and proactively offered solutions when we had a minor access issue at our site. The entire process, from finalizing the order to having everything on the ground ready for assembly, was handled with impressive professionalism. While we haven't begun construction yet, the initial impression based on the delivered materials and the support received so far is overwhelmingly positive. This level of service and apparent product integrity gives us great confidence as we move into the building phase. The team truly understood the urgency of our industrial project and delivered on their promises without any hassle.
Upon receiving my order, I was thoroughly impressed by the exceptional speed of the logistics. The delivery was prompt and handled with great care, ensuring everything arrived in perfect condition. The quality of the materials is outstanding; the steel components feel robust and precisely manufactured, exactly as described. Customer service was incredibly responsive and helpful throughout the entire process, answering all my queries promptly and professionally. This experience has been seamless from start to finish, and I am very satisfied with the overall service and product quality. The attention to detail in packaging and communication truly sets this company apart. I highly recommend their services for anyone in need of reliable industrial solutions.
Brisk delivery was the first thing that impressed me. The logistics were handled flawlessly, with clear communication at every stage. The components arrived exactly as scheduled, well-packaged and without any damage. The quality of the steel is immediately apparent; it feels robust and precisely fabricated. The service team was exceptionally responsive and professional, answering all my preliminary questions thoroughly. They provided excellent support throughout the ordering process. While I have not begun assembly yet, the initial impression based on the materials received and the customer service experience is overwhelmingly positive. The entire process, from inquiry to delivery, was smooth and efficient, which is crucial for an industrial project. This level of execution in logistics, perceived quality, and client service gives me great confidence in the product and the company behind it.
Wanted to express my satisfaction with the recent delivery of our steel building components. The logistics aspect was handled exceptionally well. The shipping was prompt, and all materials arrived on schedule, which was crucial for our tight construction timeline. Each piece was clearly labeled and packaged securely, minimizing any risk of damage during transit. The coordination from the shipping company was seamless, with regular updates provided, making the entire receiving process straightforward and efficient. Regarding quality, the steel sections appear robust and precisely fabricated, matching the specifications we ordered. The finish and welds look clean and professional, giving us confidence in the structural integrity for our industrial workshop. The service throughout the ordering and delivery phases has been commendable. The sales representative was responsive and helpful, ensuring all our customization needs were documented correctly. Overall, a very positive experience from start to finish.