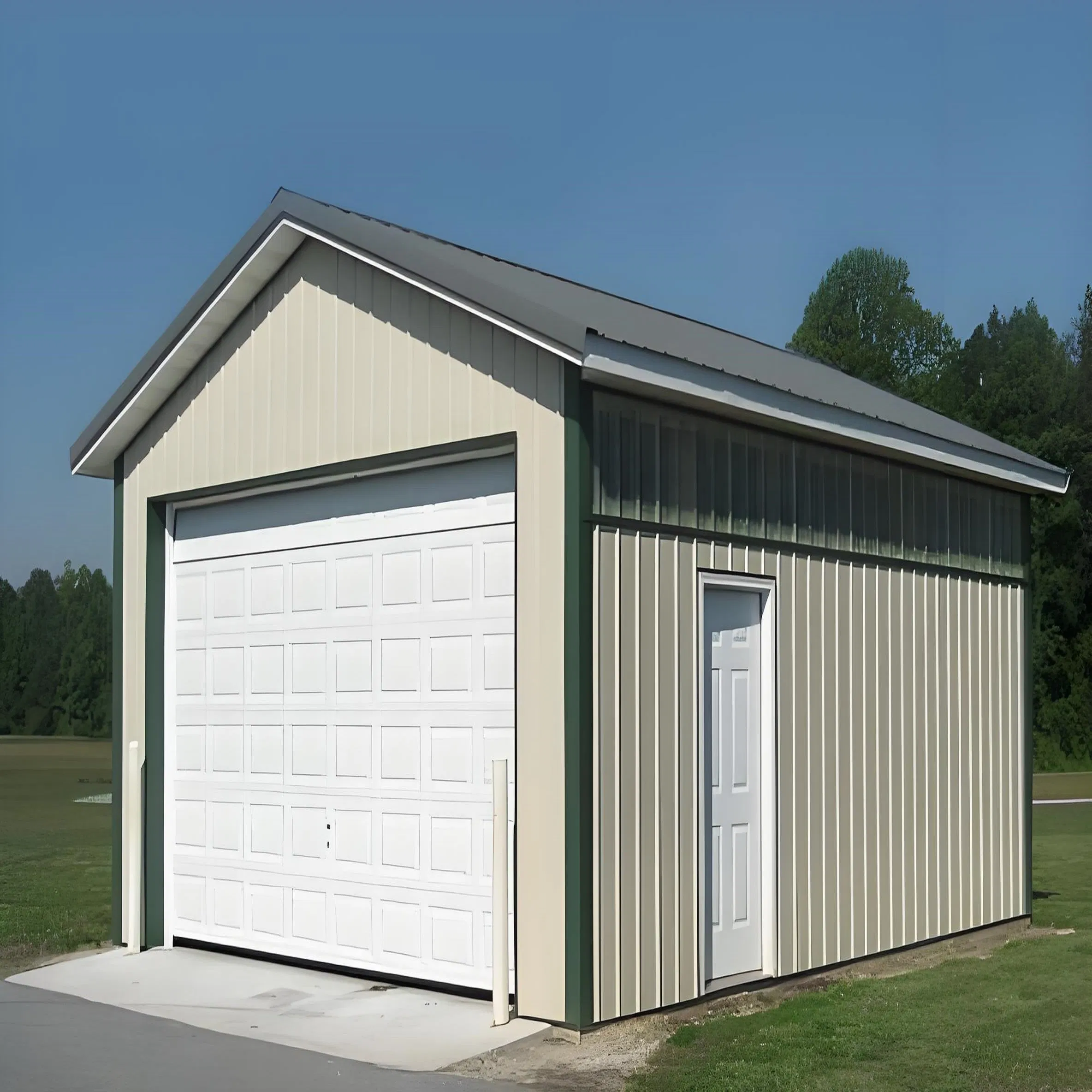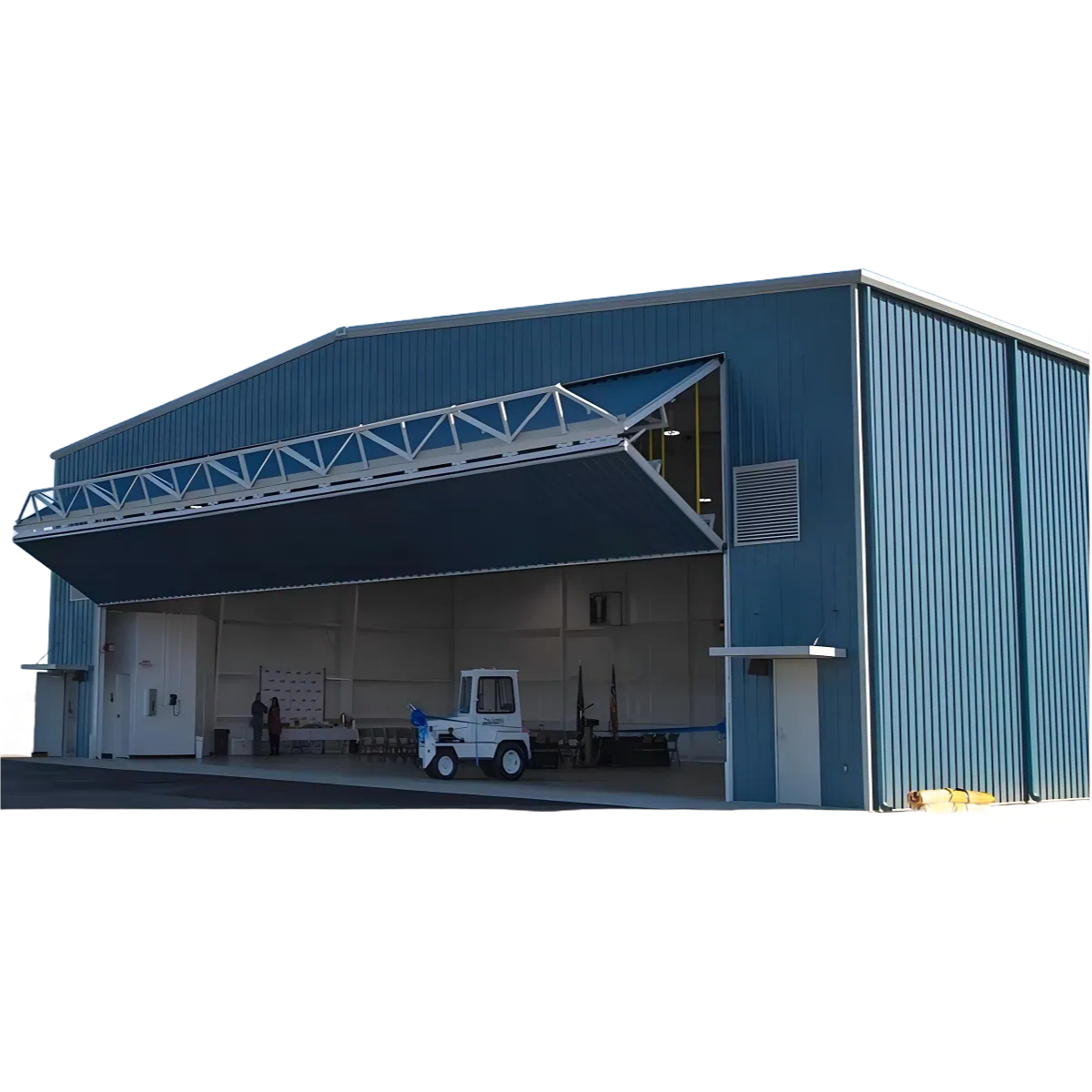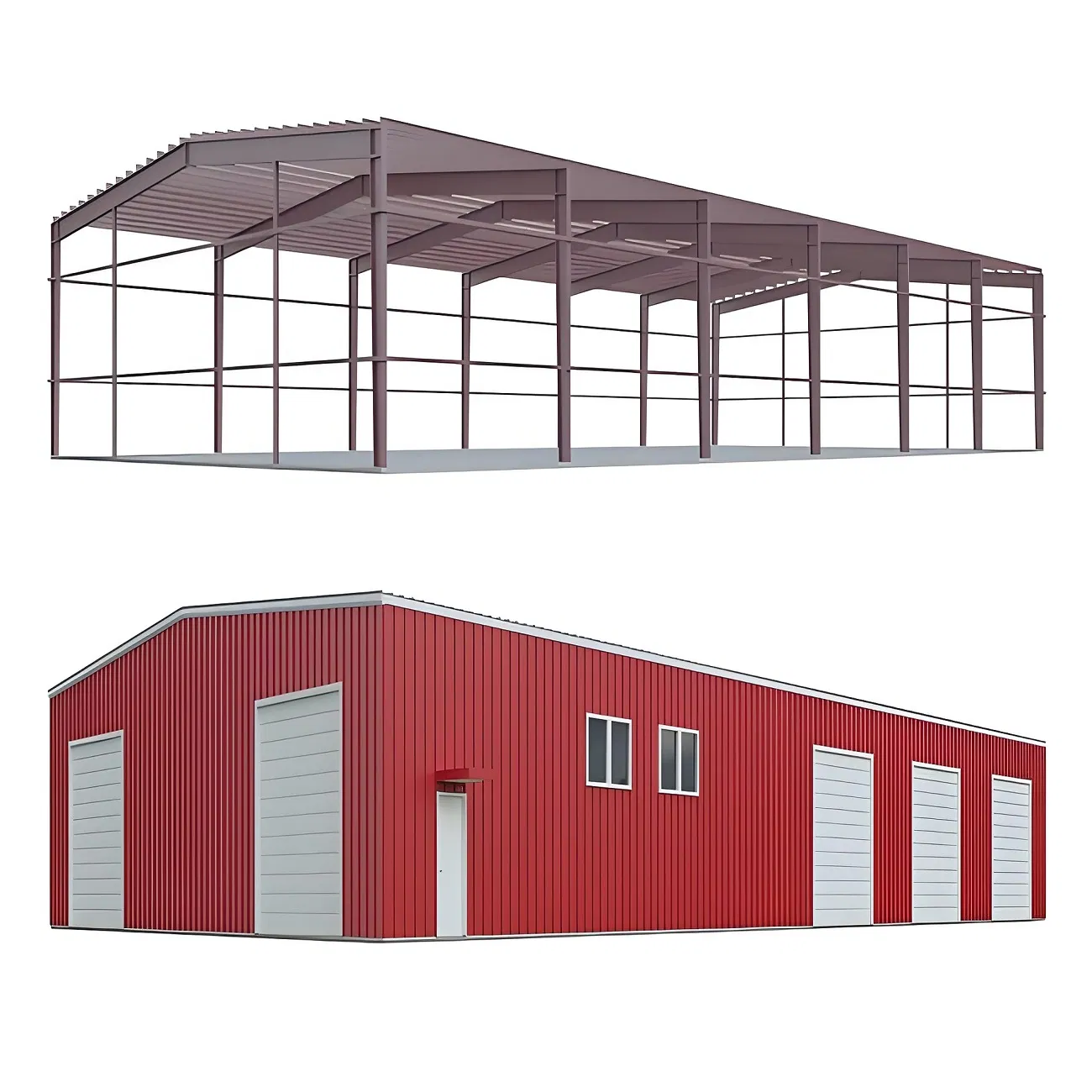Our steel structure systems are engineered for durability and performance across various industrial applications. The portal frame design provides optimal strength-to-weight ratio while allowing for flexible space utilization.

The main structural components utilize high-strength Q355B steel (GB/T 1591 compliant) with secondary elements in Q235B. Standard sections include hot-rolled or welded H-beams with web heights from 200-1200mm and flange widths of 200-600mm.

Our designs accommodate spans from 12-48 meters (extendable to 60m for special applications) with eave heights customizable between 6-30 meters. The roof slope is optimized between 5-10% for proper drainage and snow load distribution.
The structural system is designed to handle various loads including: dead loads (0.2-0.5 kN/m²), live loads (0.3-0.5 kN/m²), wind loads (0.45-0.8 kN/m² per GB 50009-2012), and crane loads (5-50 ton capacity).

Connection details feature high-strength grade 10.9 bolts combined with end-plate welding (GB 50017-2017 compliant). The bracing system utilizes cross-braced round steel ties (Φ20-Φ30) or angle steel for enhanced lateral stability.
Surface treatment includes shot blasting (Sa2.5 grade) followed by epoxy zinc-rich primer (80μm) and fluorocarbon topcoat (40μm), providing salt spray resistance exceeding 3000 hours. Optional intumescent coatings offer fire resistance from 0.5-2.5 hours per GB 14907-2018.
My experience with this company was outstanding from start to finish. The logistics were handled with impressive precision. The delivery was scheduled perfectly, arriving exactly on the promised date without any delays. The shipping team was professional and efficient, ensuring all components were securely packaged and accounted for upon arrival. The coordination for such a large order was seamless, which is crucial for our project timeline. Regarding quality, the steel structures are exceptionally robust. The materials feel substantial and are precisely fabricated, showing excellent craftsmanship. The finish is smooth, and the components fit together perfectly during assembly, which speaks volumes about the manufacturing standards. The service provided was equally commendable. The customer support team was responsive and knowledgeable, answering all my queries promptly and thoroughly. They provided clear documentation and were very helpful throughout the ordering process. Overall, I am highly satisfied with the entire transaction. The combination of reliable logistics, superior product quality, and excellent customer service makes this supplier a top choice for industrial steel needs. I would not hesitate to recommend them to others or place another order in the future.
Rapid and reliable delivery was the first thing that impressed me. The logistics were handled flawlessly, with clear communication at every stage and the components arriving exactly on schedule, which was crucial for our tight project timeline. The quality of the steel is immediately apparent; it feels substantial and precisely fabricated, exactly as specified for industrial-grade construction. The service from the team was outstanding—responsive, knowledgeable, and proactive in addressing a minor shipping inquiry. They demonstrated a clear commitment to customer satisfaction from initial quote to final delivery. While I cannot comment on the assembly or long-term performance yet, the initial impression based on the materials received and the overall procurement experience is exceptionally positive. The packaging was robust and secure, ensuring everything arrived in perfect condition without a single scratch or dent. This level of attention to detail in logistics and presentation strongly suggests a manufacturer that takes pride in its work and values its clients. The entire process was smooth, professional, and instilled great confidence in the product before a single bolt has been tightened on site.
Xceptional service from start to finish. The communication was clear and prompt throughout the entire process. Regarding logistics, the delivery was perfectly on schedule. The coordination for the large components was handled professionally, and everything arrived in excellent condition, well-packaged and secure. The quality of the steel structures is immediately apparent. The finish is robust, and the construction feels incredibly solid, exactly as promised for industrial use. The overall service experience was outstanding. The team was knowledgeable, answered all my queries thoroughly, and provided great support. A very smooth and satisfactory transaction overall.
I was thoroughly impressed with the overall experience of ordering these steel structures. The logistics were handled exceptionally well; the delivery was prompt and arrived exactly on the scheduled date, which is crucial for our project timeline. The packaging was robust and secure, ensuring all components arrived without any damage. Regarding quality, the materials feel substantial and well-manufactured, exactly as described for industrial use. The service provided by the team was outstanding; they were responsive, professional, and helpful throughout the entire process, from initial inquiry to post-delivery support. I appreciate the efficient communication and their willingness to address any questions promptly. This level of service makes a significant difference when dealing with large-scale industrial purchases. Everything was seamless and reliable, which gives me great confidence in future orders. I highly recommend them for anyone needing durable industrial solutions.
Great experience overall. The delivery was handled exceptionally well. The logistics team provided clear updates throughout the shipping process, and the components arrived exactly on the scheduled date. Everything was packed securely with no signs of damage during transit. The quality of the steel is immediately apparent; it feels robust and looks precisely manufactured. The service from the sales and support team was outstanding. They were responsive, patient with inquiries, and very professional. Communication was clear from the initial quote to the final delivery confirmation. While I cannot comment on the assembly or long-term performance yet, the initial impression based on the materials received and the service provided is highly positive. The entire process felt smooth and well-managed. It's refreshing to deal with a company that pays such close attention to logistics and customer service. The packaging was also noteworthy, as each part was clearly labeled and protected, which will undoubtedly simplify the upcoming construction phase. The team's professionalism instills confidence in the product. Based on this initial phase of receiving the materials, I am optimistic about the quality promised for the structure's lifespan. The coordination for a delivery of this scale was flawless. I would certainly recommend them based on the efficiency and care demonstrated so far.
Delivery was incredibly fast and efficient, arriving well ahead of schedule, which minimized our project downtime. The quality of the steel structures is outstanding, with robust construction that promises long-term reliability. Customer service was responsive and helpful, addressing all our queries promptly. Overall, a smooth and satisfactory experience from start to finish.
Prompt delivery of the steel structure was impressive, arriving well within the estimated timeframe. Packaging was secure and professional, ensuring all components reached the site in perfect condition. The quality of the materials is outstanding, with robust finishes that clearly meet industrial standards. Customer service was exceptional, providing clear communication and quick responses to inquiries. Overall, a very reliable and satisfactory experience from start to finish.
Huge appreciation for the seamless logistics involved in delivering this steel structure. The shipment arrived ahead of schedule, well-packaged and without any damage, which was a pleasant surprise. Quality-wise, the materials feel robust and precisely manufactured, meeting high industrial standards. Customer service was exceptional, with prompt and helpful responses to all my inquiries. Highly recommended for anyone needing reliable industrial solutions.
Very impressed with the overall experience! The delivery was incredibly fast and well-organized, arriving ahead of schedule without any delays. The quality of the steel structures appears robust and reliable, meeting high standards for industrial use. Customer service was exceptional, with prompt responses and helpful assistance throughout the process. Definitely a smooth and satisfactory transaction.
I am thoroughly impressed with the overall experience of purchasing these steel structures. The logistics were exceptional, with the items arriving ahead of schedule and in perfect condition, which minimized any delays for our project. The quality is outstanding, as the materials feel robust and well-crafted, ensuring long-term reliability. Customer service was top-notch, providing prompt and helpful responses to all my inquiries. I highly recommend this supplier for their efficiency and professionalism.